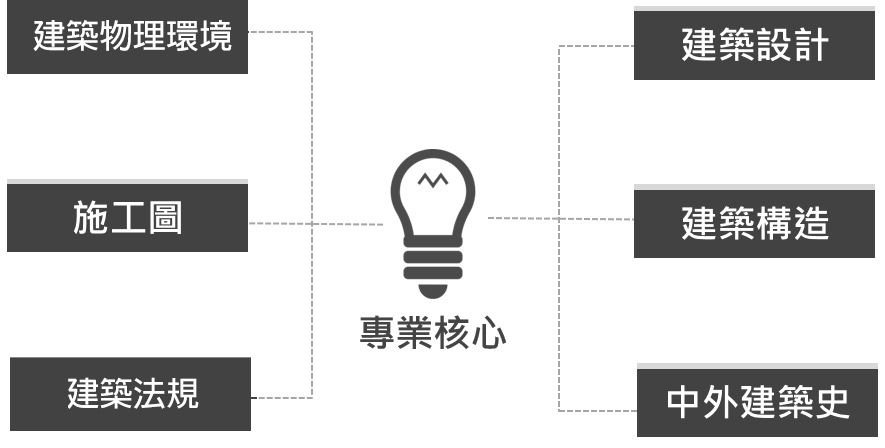建築科簡介
教學特色

本科是建立以實務及訓練為導向之教學,開發適合於技專院校建築科之相關課程與實習教材。
建築設計與工程實務強調實務與理論的整合,實習部份特別強調基礎訓練與親自操作,期使學生將課堂上所得知識以實務驗證之,藉此獲得更具體的知識。
生活教養方面,培養學生建立團隊生活、法治觀念與專業倫理,讓學生成為優秀的建築人材。
Teaching Characteristics Teaching in the department are focused on both theoretical and practical training, and develop suitable architecture-related teaching materials for professional institutions.
Architectural design and engineering practice are aimed at integration with theories and practices. Basic training and hands-on works in practical training are emphasized in the department.
Students have better comprehension of knowledge because the knowledge obtained in classroom can be verified in the practical fields.
Students can also develop outstanding architectural talents when they are educated by team work, concept of rule by law, and moral responsibility in life supervision.
課程規劃
 |
本科規劃最低畢業學分日間部80學分
課程設計以建築設計與施工管理為專業核心,由建築設計、建築構造學、中外建築史、建築物理環境與建築法規組成。
搭配實務方面課程如施工圖,並且融合電腦教學,加強學生電腦輔助設計工具的使用,以達到理論與實務並重的目標。
Curriculum Planning For undergraduate degree, the minimum graduation credits are 91 credit hours for daytime department.
The course structures are designed in two major categories: architectural design and construction management. The major core of professional courses include architectural design, building construction, history of foreign and domestic architecture, physical factors in architecture,building code, accomplishing with practical courses such as construction drawings.
The courses are also integrated with computer technology in order to enhance student ability in computer-aided design. The goal of emphasizing on both architectural theory and practice in the department can be achieved.
師資設備
本科依課程需求,有四位專任師資,產學經歷豐富,另有多名經驗豐富的業界專兼任師資,強調理論與實務並重。
本科設有三間設計教室,兩間模型工作室,另有評圖、材料試驗室、視聽教室、測量儀器室及電腦教室等,且配有AutoCAD、ArchiCAD、Revit、Corel DRAW、PhotoShop 等業界常用的專業軟體。
Faculty and Equipment Currently, there are four full-time faculties in the department, all of them full of much experience both in theoretical and practical areas.
In addition, there are twenty one part-time faculties in the range of architectural design and practical applications. The department facilities include three design studios, two model fabrication studios, design evaluation room, material c, audio-visual classroom, survey equipment room and computer laboratory, etc. The Autocad, ArchiCAD, Corel DRAW and Photoshop professional software in the department are commonly used in the architectural industry.
發展方向
為了讓技職教育有完整的銜接,配合教育部的政策,本科積極整合高職部相關師資、課程與招生規劃,學校與教育部同時也給予本科非常大的支持與實質經費。
在輔導學生考取證照方面,依學生性向需求,輔導考取電腦輔助繪圖、工程(地籍)測量等證照。
學生畢業後可依個人興趣插大或報考二技,也可畢業三年後直接攻讀研究所。 本科參與本地社區總體營造規劃,強化地區之互動關係,為當地人文生態環境的改善提出建言。
Future Development In order for students have more time to develop their professional technique and also satisfy the policy of Ministry of Education, the three-year high school programs are restructured into five-year Junior college programs. The related faculty, curriculum, enrollment are cooperated together for the better future. The department is supported by Ministry of Education in various ways including funding. According to the necessities of students, they are trained to obtain professional licenses, e.g. computer-aided drawing, engineering surveying, etc. Students can continuously upgrade to the university level of institutions according to their interests when they are graduated from junior college, or directly upgrade to the graduate school after having three years of working experiences. There are cooperation programs in the department for participating in the development of local community, strengthening the interaction between regions and improving the local cultural and ecological environment.